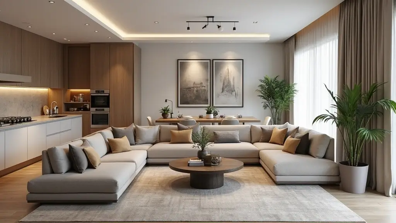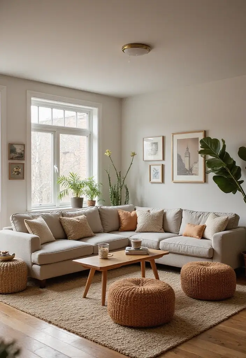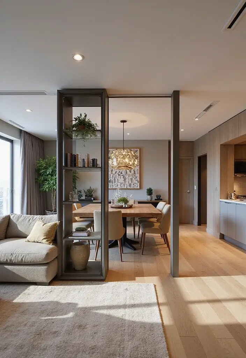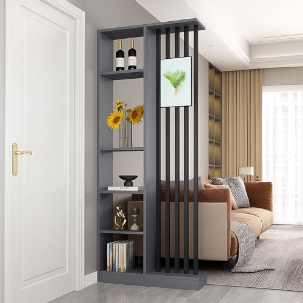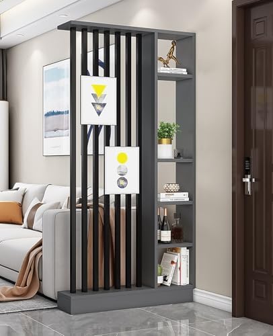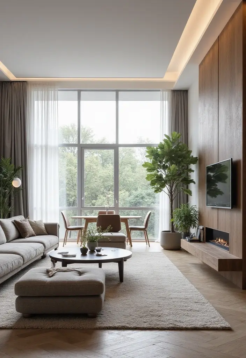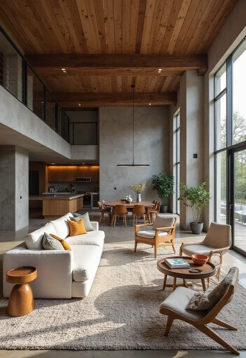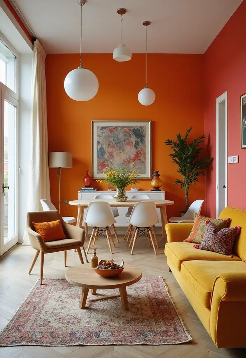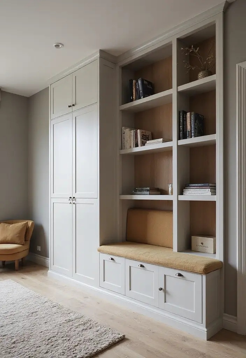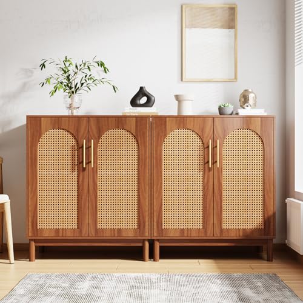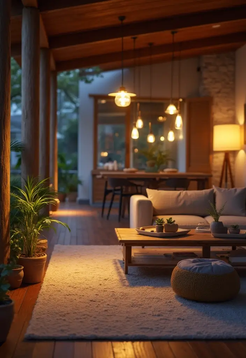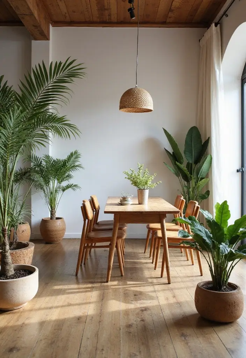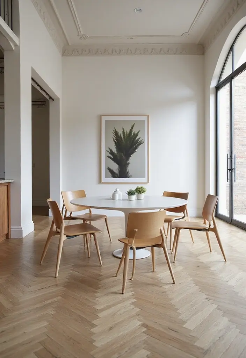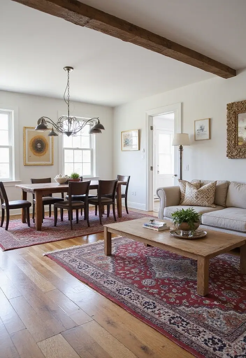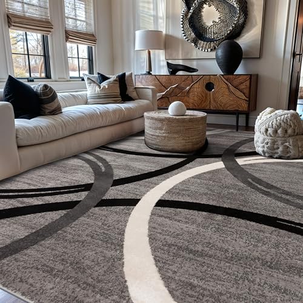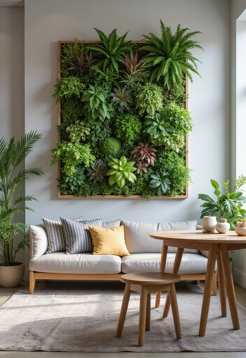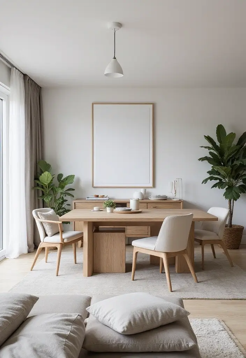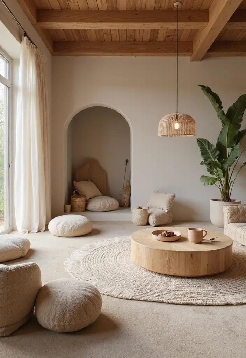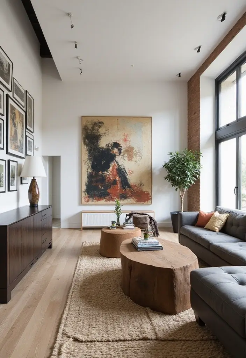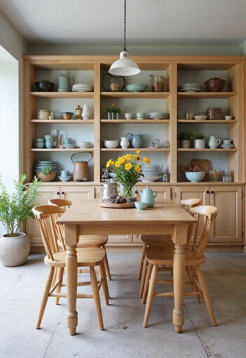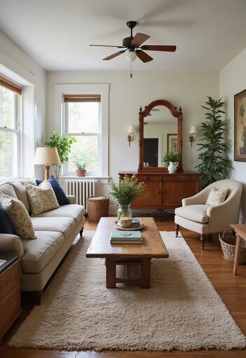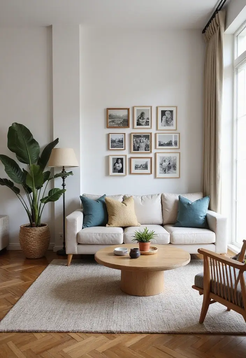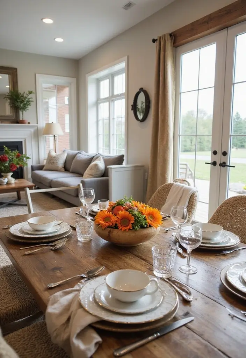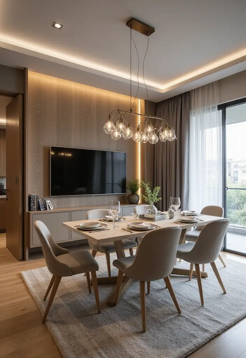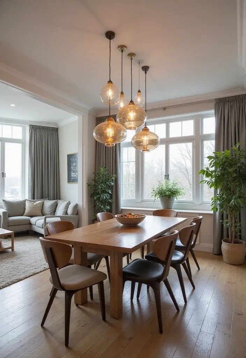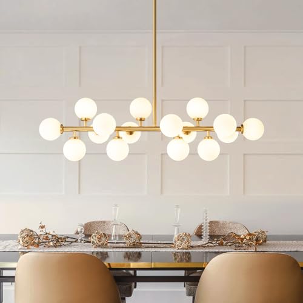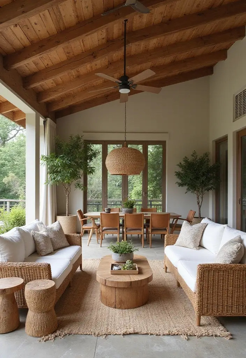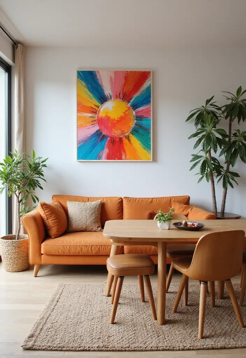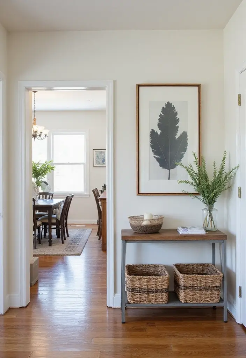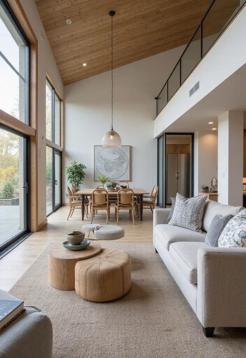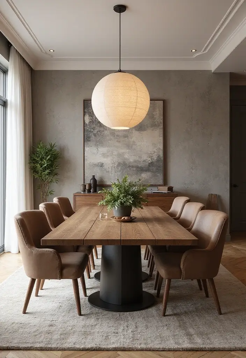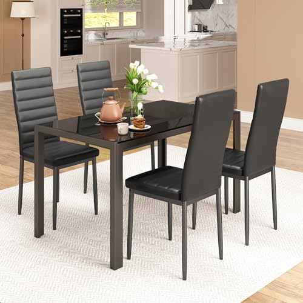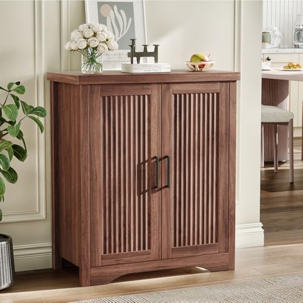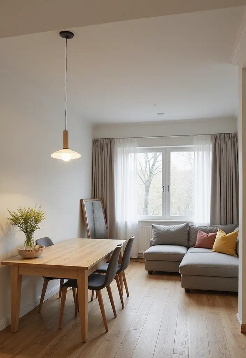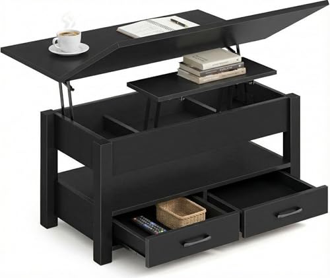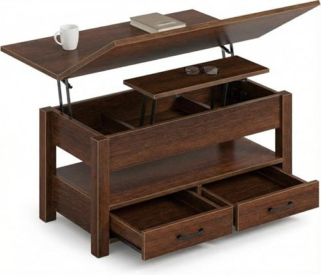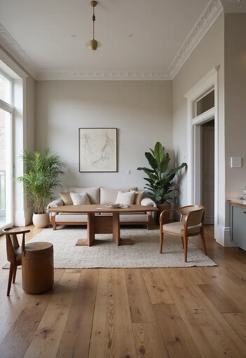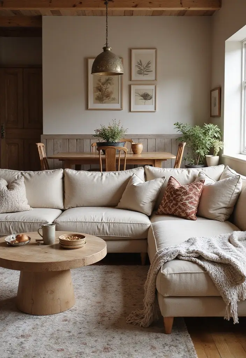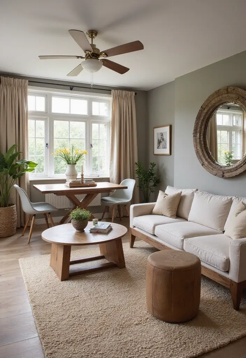Imagine walking into a space where the living room and dining room seamlessly blend together, creating a comforting and inviting atmosphere. With the rise of open concept living, especially in smaller homes, maximizing every inch is essential for comfort and style.
In this collection, we’ll uncover 28 creative layouts that beautifully marry the cozy vibes of a living room with the functionality of a dining area. Each suggestion showcases modern open concept design principles, small space living ideas, and multifunctional furniture solutions that will make your home feel both spacious and stylish. Let’s explore these innovative ideas that will enhance your living experience!
1. Cozy Nook with Multifunctional Furniture
Transforming a corner of your open space into a cozy nook can provide extra seating and charm. Use a plush, L-shaped sectional that comfortably fits the area while doubling as a guest bed. Add a cozy coffee table that can be expanded for dining, and opt for storage ottomans that can serve as extra seating when needed.
To enhance the coziness, incorporate soft throw pillows and a warm blanket draped over the back of the couch. Choose a gentle color palette to make the space feel inviting and warm.
for Success:
– Look for versatile furniture that can serve multiple functions.
– Use light colors to make the space feel larger.
– Decorate with personal items like family photos or art pieces to add character.
Potential Issues:
– Too much bulky furniture can overwhelm the space.
– Ensure there’s enough walking area to avoid a cramped feeling.
2. Stylish Room Dividers for Defined Spaces
In open concept designs, sometimes you need a little separation without closing off the space completely. Enter stylish room dividers! These can be anything from decorative screens to bookshelves that can elegantly divide your living room from the dining area.
This approach allows for a visual distinction while still keeping the openness. A bookshelf can hold your favorite reads and decor, or you can choose a folding screen with beautiful patterns to enhance the aesthetic.
Key Features to Consider:
– Choose dividers that complement your overall decor style.
– Consider lightweight options for easy rearranging.
– Incorporate plants to create a natural feel and even more separation.
Things to Avoid:
– Don’t choose something too bulky, as it may clutter the space.
– Ensure the divider doesn’t block natural light.
Stylish room dividers can turn an open concept living room and dining room into a cozy nook! Use bookshelves or decorative screens for a touch of elegance and practicality.
3. Sleek Contemporary Furniture
Modern open concept designs thrive on sleek, contemporary furniture that serves a purpose without overwhelming the view. A low-profile sofa can provide the right blend of comfort and style, while a dining table with clear lines can maintain the open feeling.
Opt for materials like glass or polished metal for tables to create an illusion of space. Accompany these with minimalistic chairs that are easy to tuck away, keeping the area looking neat and tidy.
Styling Suggestions:
– Use neutral colors and textures to keep the space airy.
– Choose decor that has a touch of flair but doesn’t overcrowd the area.
– Implement smart lighting solutions to create ambiance.
Common Pitfalls:
– Avoid overly ornate furniture that can make the space feel cramped.
– Ensure every piece has a purpose to enhance functionality.
4. Mixed Material Magic
Mixing materials can add visual interest and depth to your open concept layout. Consider pairing a wooden dining table with metal chairs to create a chic industrial vibe. This contrast can make the space feel layered and thoughtfully designed.
You can also combine soft textiles like a plush rug with hard surfaces like a marble coffee table for a balanced feel. This type of design encourages conversation and comfort, making it perfect for entertaining!
Material Combos to Try:
– Wood with metal for a contemporary feel.
– Textiles with glass for warmth and elegance.
– A mix of bright and muted colors for a vibrant look.
Avoid These Mistakes:
– Don’t overdo it with too many contrasting materials.
– Ensure all elements still have a cohesive style.
5. Play with Color Blocking
Color blocking is a fun way to delineate different areas in an open concept space without using walls. Select two or three bold colors and paint certain sections of the walls or use furniture and decor to define areas. For example, a deep blue accent wall can anchor a dining space while the living area remains a soft gray.
This technique brings energy to the room and can create a unique atmosphere that reflects your personality. Choose colors that complement each other and keep the flow of the space intact.
Pro Tips:
– Stick to a palette of 2-3 colors to avoid chaos.
– Use rugs in complementary colors to tie the look together.
– Incorporate artwork that mirrors the chosen color scheme.
Things to Keep in Mind:
– Dark colors can make a space feel smaller if used excessively.
– Ensure there’s enough natural light to balance out bold colors.
Color blocking is your secret weapon for defining spaces! Use bold hues to create vibrant areas in your open concept living room and dining room, and let your personality shine through every corner.
6. Built-In Storage Solutions
In small spaces, built-in storage can make a world of difference! This approach maximizes your space while adding style. Consider creating a built-in bench with storage underneath, or a custom bookshelf that can act as a divider between living and dining areas.
This adds functionality while keeping the design elegant and clean. Built-ins can be painted to match the overall color scheme or left natural for a rustic touch.
Advantages of Built-Ins:
– They save space and reduce clutter.
– They can be customized to fit your needs.
– They add instant value to your home.
Watch Out For:
– Don’t forget to plan for what items you will store to ensure the right design.
– Built-ins can be costly, so budget accordingly.
7. Soft Lighting for Ambiance
Lighting can transform an open concept space from ordinary to extraordinary. Using multiple light sources can create layers of light, adding warmth and making the space feel welcoming. Consider pendant lights over the dining table and floor lamps or wall sconces in the living area.
Incorporating dimmer switches can allow for control over the atmosphere – perfect for both lively dinners and intimate gatherings.
Lighting Ideas:
– Use warm white bulbs to enhance coziness.
– Add string lights for a whimsical touch, especially in smaller areas.
– Install accent lighting to highlight artwork or architectural features.
Common Mistakes:
– Relying on a single source of light can create harsh shadows.
– Make sure lighting fixtures align with the room style.
8. Nature-Inspired Decor
Bringing nature indoors can create a refreshing and serene atmosphere in an open concept living and dining area. Use plants as natural dividers by placing them strategically between the two zones or choose larger floor plants to define corners.
Incorporating materials like wood and stone can also enhance this nature-inspired look. Consider a reclaimed wood dining table paired with organic-shaped vases for the living area.
Nature Decor Tips:
– Opt for low-maintenance plants like succulents or snake plants if you’re short on time.
– Use earthy tones in your decor to create a unified feel.
– Layer different textures for a cozy environment.
What to Avoid:
– Don’t overcrowd the space with too many plants.
– Ensure each decor piece complements the nature theme.
9. Flexible Furniture Arrangements
When space is limited, flexibility is key! Opt for furniture arrangements that can shift depending on the occasion. For example, using a round dining table can allow for easier movement during gatherings while providing more space than a rectangular option.
Consider lightweight chairs that can be easily moved or stacked when not in use. This adaptability creates a fluid living area that can expand or contract based on your needs.
Arrangement Ideas:
– Use furniture on wheels for easy reconfiguration.
– Create distinct areas using furniture placement instead of walls.
– Choose multifunctional pieces that serve both the dining and living areas.
Potential Downsides:
– Too much movement can lead to disorganization if not managed.
– Ensure that changes in arrangement don’t disrupt the overall flow.
Flexibility is the secret ingredient to a livable space! Create an open concept living room and dining room that adapts to your needs, making every gathering a breeze.
10. Statement Rugs to Define Areas
Rugs can act as visual anchors in an open concept layout, helping to define different areas. A large area rug under the dining table can delineate it from the living space while adding a cozy touch. Choose a rug with a bold pattern or bright color to accentuate the dining area and create focal points.
Layering rugs can also be a trendy option; for example, placing a smaller, patterned rug over a larger, neutral one can add personality without crowding.
Rug Selection Tips:
– Ensure the rug is large enough to fit under at least the front legs of the furniture.
– Mix textures for added interest.
– Choose colors that tie together the overall decor theme.
Things to Avoid:
– Avoid rugs that are too small, as they can make the space feel disjointed.
– Ensure rugs are easy to clean, especially in dining areas.
11. Vertical Gardens for a Unique Touch
Vertical gardens are a stunning way to incorporate greenery into your open concept space while saving floor space. These can be wall-mounted planters or established living walls that act as both decor and natural air purifiers, enhancing the vibe of your home.
This bold choice brings nature in without taking up precious square footage, making it perfect for smaller homes. You can choose herbs, succulents, or flowering plants to add pops of color and fragrance.
Vertical Garden Ideas:
– Use modular systems for easy installation and customization.
– Incorporate a drip irrigation system to simplify maintenance.
– Mix different plant types for a dynamic look.
Common Challenges:
– Ensure proper light exposure for plant health.
– Regular upkeep is needed to keep the garden looking its best.
12. Minimalist Aesthetics for Spacious Feel
Embracing a minimalist approach can drastically enhance the feeling of space in an open concept layout. Streamlined furniture with clean lines paired with a neutral color scheme creates a calm and organized atmosphere. This approach encourages less clutter and more functionality.
Focus on fewer pieces of furniture but choose high-quality items that serve a purpose. Decorative elements should be kept to a minimum, letting the beauty of the space shine through.
Key Features of Minimalist Design:
– Prioritize quality over quantity for furniture.
– Use hidden storage solutions to keep surfaces clear.
– Mix textures like wood, metal, and fabric for interest without chaos.
What to Watch For:
– Avoid overcrowding the space with too many decorative items.
– Ensure each piece has a specific purpose in the room.
Minimalism isn’t about having less; it’s about making room for more—more space, more tranquility, and more beauty in your open concept living room and dining room. Choose quality over quantity!
13. Layering Textures for Warmth
When it comes to open concept designs, layering textures can make the space feel warm and inviting. Think about incorporating soft textiles like throw blankets and textured cushions on sofas alongside smooth surfaces like a wooden dining table or a marble coffee table.
This variety adds depth and comfort to the area, making it more appealing to relax and gather. Mixing fabrics like cotton, wool, and leather can create a cozy yet sophisticated look.
Texture Layering Tips:
– Use a variety of materials in your decor for interest.
– Consider different cushion sizes and patterns for your seating.
– Introduce natural elements like wooden bowls or woven baskets for warmth.
Common Mistakes:
– Over-layering can lead to a cluttered appearance.
– Ensure textures complement rather than clash with each other.
14. Artistic Accents to Spark Conversation
Art can be a fantastic way to ignite conversation and add personality to your open concept space. A large piece of artwork or a gallery wall can serve as a focal point between the living and dining areas, drawing the eye and sparking discussion.
Opt for eclectic pieces that reflect your style and interests. This adds character and can be a great way to express yourself. Consider a mix of framed art, sculptures, or even DIY projects to personalize the space further.
Art Display Tips:
– Use a consistent color palette to tie different pieces together.
– Hang art at eye level for the best visual impact.
– Incorporate lighting to highlight your favorite pieces.
Potential Pitfalls:
– Avoid overcrowding the wall with too many pieces.
– Ensure that art style complements the overall decor theme.
15. Open Shelving for Charm and Practicality
Open shelving is a trendy way to display your favorite dishes or decor items, adding both charm and practicality to your dining space. This approach can enhance the open concept design, making the space feel airy and spacious.
Mix functional items with decorative pieces for a curated look. Use colorful dishware or beautiful cookbooks to add personality, while still keeping everything organized. This also encourages you to keep your items in good shape since they’re on display!
Open Shelving Tips:
– Group items by color or type for a cohesive look.
– Leave some space clear to avoid a cluttered appearance.
– Use baskets or bins for smaller items to maintain order.
Common Mistakes:
– Overloading shelves can lead to a chaotic look.
– Ensure items are securely placed to prevent accidents.
16. Vintage Finds for Character
Incorporating vintage finds can add character and charm to your open concept living and dining area. Whether it’s a rustic dining table or a retro lamp, these unique pieces can make your space feel warm and inviting.
Mix modern furnishings with vintage accents to create a balanced look. Thrifted items can often be repurposed or refinished to suit your style, bringing a story to your decor.
Vintage Decor Tips:
– Look for items that complement your existing decor rather than clash.
– Don’t shy away from mixing styles; eclectic can be beautiful!
– Use vintage pieces as conversation starters.
Things to Avoid:
– Ensure vintage items are in good condition to maintain overall aesthetics.
– Avoid overloading the space with too many vintage pieces to maintain balance.
17. Personal Touches in Decor
Adding personal touches to your open concept space can create a home that feels uniquely yours. Incorporate items that tell your story, whether they’re travel souvenirs, family heirlooms, or DIY projects. These elements add warmth and authenticity to the room.
Consider creating a gallery wall with personal photos or displaying collections that reflect your passions. This not only enhances the decor but also creates a sense of belonging.
Personalization Ideas:
– Use a mix of frames for an eclectic gallery wall.
– Incorporate personal mementos into your decor scheme.
– Rotate items periodically to keep the space feeling fresh.
What to Avoid:
– Overcrowding surfaces can lead to chaos.
– Ensure personal items complement the overall design rather than clash.
18. Seasonal Decor Changes
Changing decor with the seasons can keep your open concept space feeling fresh and inviting. Seasonal decorations like cozy throws in the fall or vibrant flowers in the spring can enhance the ambiance.
By rotating elements based on the season, you not only refresh the atmosphere but also reflect the natural beauty outside your window. This adds a layer of connectedness with the world around you.
Seasonal Decor Tips:
– Keep a base decor, then change small items like cushions or centerpieces.
– Use natural elements like branches or flowers for easy seasonal updates.
– Store seasonal decor efficiently to make changes simple.
Pitfalls to Avoid:
– Don’t overspend on seasonal items; keep it simple.
– Ensure that seasonal decor complements existing pieces for cohesiveness.
19. Smart Technology Integration
Integrating smart technology into your open concept design can enhance both convenience and style. Smart speakers, automated lighting systems, and even smart thermostats can streamline your daily life while keeping your space looking chic.
Consider sleek designs that blend seamlessly with your decor rather than bulky devices that stand out. This creates a modern and functional living area that caters to today’s lifestyle.
Tech Integration Tips:
– Research smart devices that match your design aesthetic.
– Ensure a reliable Wi-Fi connection for seamless usage.
– Opt for apps that make controlling your technology easy.
Common Mistakes:
– Overcomplicating technology can lead to a cluttered feel.
– Make sure devices are user-friendly to enhance enjoyment.
20. Statement Lighting Fixtures
Using statement lighting fixtures can transform your open concept area into a stylish haven. Whether it’s a bold chandelier over the dining table or unique pendant lights in the living area, these pieces can serve as stunning focal points.
Choosing the right lighting not only illuminates the space but also enhances its overall design. Consider fixtures that reflect your personal style, whether it’s industrial, bohemian, or mid-century modern.
Lighting Fixture Tips:
– Choose sizes that fit the scale of the room.
– Coordinate lighting styles between the dining and living areas.
– Use dimmers to create different moods.
What to Avoid:
– Avoid fixtures that are too small; they’ll get lost in the space.
– Don’t ignore the function; ensure the lighting is adequate for each zone.
21. Outdoor-Inspired Decor
Bringing outdoor elements inside is a fantastic way to create a refreshing open concept space. Consider using materials like rattan furniture, natural woods, or earthy tones to instill a sense of the outdoors.
This vibe invites a sense of calm and can often make smaller areas feel more expansive. Add large windows or glass doors to connect the indoors and outdoors, blurring the lines between the two.
Outdoor Decor Tips:
– Use plants generously to enhance the outdoor feel.
– Incorporate natural light through strategically placed windows.
– Choose materials that are durable and can withstand wear.
Potential Challenges:
– Ensure that indoor and outdoor elements complement each other.
– Be mindful of seasonal changes impacting indoor decor.
22. Colorful Artwork for a Cheerful Atmosphere
Bright and colorful artwork can breathe life into an open concept space, making it feel cheerful and inviting. Use oversized pieces that draw the eye and create instant focal points, whether in the living area or above the dining table.
Artwork can express your personality and style, serving as an excellent conversation starter. Consider using a mix of different media to create a vibrant gallery wall that reflects various textures and colors.
Artwork Tips:
– Ensure the colors in the art complement your existing decor.
– Use the rule of thirds when hanging artwork for visual interest.
– Include a mix of sizes and styles for a more dynamic look.
Things to Watch For:
– Avoid overcrowding your walls; leave some space to breathe.
– Ensure lighting highlights your artwork effectively.
23. Functional Entryway Solutions
Even in an open concept design, everyone needs a functional entryway! A small console table or built-in bench can serve as a welcome area that transitions between your living and dining spaces. This setup allows for storage and organization without compromising style.
Using decorative baskets or hooks can help keep clutter at bay. You can also add personal touches such as a small plant or a framed photo, making your entry feel warm and inviting.
Entryway Tips:
– Choose multi-functional pieces that can serve more than one purpose.
– Keep the decor consistent with the rest of your open space.
– Ensure there’s enough room for people to move around comfortably.
Common Mistakes:
– Don’t let clutter build up; regular organization helps maintain order.
– Avoid oversized pieces that require excessive floor space.
24. Family-Friendly Layouts
Creating a family-friendly open concept space involves designing areas that cater to both adults and kids. Consider using durable materials and easy-to-clean surfaces that withstand everyday wear and tear. This approach ensures that everyone can enjoy the space without stressing over messes.
Arranging furniture in a way that allows for play while maintaining adult spaces is key. Use soft area rugs and cushioning to create safe zones, perfect for kids to lounge or play in.
Family-Friendly Tips:
– Choose stain-resistant fabrics for sofas and chairs.
– Create zones for different activities, such as play areas or reading nooks.
– Use durable decor that can handle the hustle and bustle of family life.
Challenges to Consider:
– Avoid overly fragile decor that can’t withstand children’s activities.
– Ensure there’s enough seating for family gatherings.
25. Elegant Dining Setups
Creating an elegant dining area within your open concept space can elevate your home’s aesthetic. Consider a sophisticated dining table paired with stylish chairs to make every meal feel special. Incorporate appealing centerpieces and table settings that reflect your style, whether that’s rustic, modern, or classic.
Using unique lighting above the dining table can enhance the elegance, creating an inviting atmosphere for guests. Consider adding a sideboard to hold additional dining necessities and decorative pieces.
Dining Setup Tips:
– Always keep your tabletop decluttered but stylish.
– Experiment with different table settings to keep things fresh.
– Choose a color palette that complements the living area.
Common Mistakes:
– Overloading the table with too many decorations can feel cluttered.
– Ensure that the dining setup doesn’t obstruct movement between areas.
26. Multi-Use Spaces
Maximizing functionality in small open concept layouts often means creating multi-use spaces. For instance, your dining table can double as a work-from-home desk, or your sofa can transform into a bed for guests.
Using smart furniture choices, such as folding tables and convertible sofas, allows you to adapt the space based on your needs. This flexibility encourages an efficient use of the area while still maintaining comfort and style.
Multi-Use Space Tips:
– Be strategic about furniture placement for easy transitions.
– Use storage solutions that enhance versatility, like ottomans that open up for storage.
– Choose colors and styles that lend themselves to various functions.
Potential Issues:
– Don’t overcrowd the space with too many functions; this can lead to chaos.
– Ensure the multi-use pieces fit seamlessly into the design.
27. Timeless Design Elements
Integrating timeless design elements into your open concept space can ensure your home remains stylish for years to come. Classic pieces like a sturdy wooden dining table or a leather sofa can withstand trends and maintain their appeal. These foundational elements can be accented with current trends, creating a balanced and sophisticated look.
Incorporate details like crown molding or wainscoting to elevate the space further and add a touch of elegance.
Timeless Design Tips:
– Invest in high-quality, timeless pieces to reduce future redecorating needs.
– Keep color schemes neutral to allow for easy updates with accessories.
– Mix timeless elements with current trends for balance.
Common Mistakes:
– Avoid overly trendy items that may quickly date the space.
– Ensure that timeless pieces are not overshadowed by modern decor.
28. Comfort-Focused Layouts
Last but definitely not least, prioritize comfort in your open concept living and dining area. Use furniture that invites relaxation, from plush sofas to upholstered dining chairs. Soft materials and cozy arrangements can make your space a go-to for family gatherings or intimate dinners.
Make sure the layout encourages conversation and interaction. Create cozy spots with throws and pillows where people can relax and enjoy each other’s company.
Comfort Tips:
– Use soft textures to enhance the cozy vibe.
– Arrange seating to encourage conversation and connection.
– Add personal touches like blankets or family mementos for warmth.
What to Avoid:
– Avoid rigid seating arrangements that feel formal.
– Ensure the space feels open enough to avoid a cramped feeling.
Conclusion
Embracing an open concept living and dining space can truly transform your home into a haven of style and functionality. By implementing these 28 layouts and ideas, you’ll not only maximize your small space but also create a warm atmosphere that feels uniquely yours.
From multifunctional furniture to vibrant decor choices, the possibilities are endless. Take your time to explore these trends and find what resonates with you to create the perfect environment for entertaining, relaxing, or simply enjoying everyday life.
Frequently Asked Questions
What are the best furniture solutions for small space open concept living and dining rooms?
When dealing with small space open concept living and dining areas, consider using multifunctional furniture like a sofa bed or an extendable dining table. These pieces save space while providing versatility for different activities. Additionally, opt for stylish room dividers like bookshelves or curtains that can create defined zones without closing off the space.
How can I create a cozy atmosphere in my open concept living and dining area?
To achieve a cozy atmosphere in your open concept living and dining area, focus on soft lighting and warm colors. Use layered lighting, such as floor lamps and pendant lights, to create ambiance. Incorporate plush textiles like throw pillows and blankets on your sofa, and consider adding a statement rug to anchor the space and enhance its charm.
What are some effective ways to define areas in an open concept layout?
Defining areas in an open concept layout can be accomplished through various techniques. You can use color blocking on the walls or different area rugs to visually separate spaces. Additionally, incorporating open shelving or plants as natural dividers can add character while maintaining an open feel. Remember, the goal is to create a sense of separation without completely closing off the areas.
How can I incorporate personal touches in my open concept design?
Adding personal touches to your open concept design is a fantastic way to make the space feel uniquely yours. Display items like family photos, travel souvenirs, or DIY projects on shelves or walls. Consider creating a gallery wall that reflects your style and interests. These personal elements not only enhance the decor but also spark conversations with guests.
What are some smart technology solutions for open concept living and dining spaces?
Integrating smart technology into your open concept living and dining spaces can enhance both functionality and style. Consider using smart speakers for music and voice control, automated lighting systems to create different atmospheres, and even smart thermostats for comfort. These solutions streamline your daily life while adding a modern touch to your home.
Related Topics
open concept design
small space living
multifunctional furniture
cozy decor
stylish room dividers
modern aesthetics
family-friendly layouts
minimalist interiors
budget-friendly decor
seasonal updates
flexible furniture solutions
nature-inspired decor

